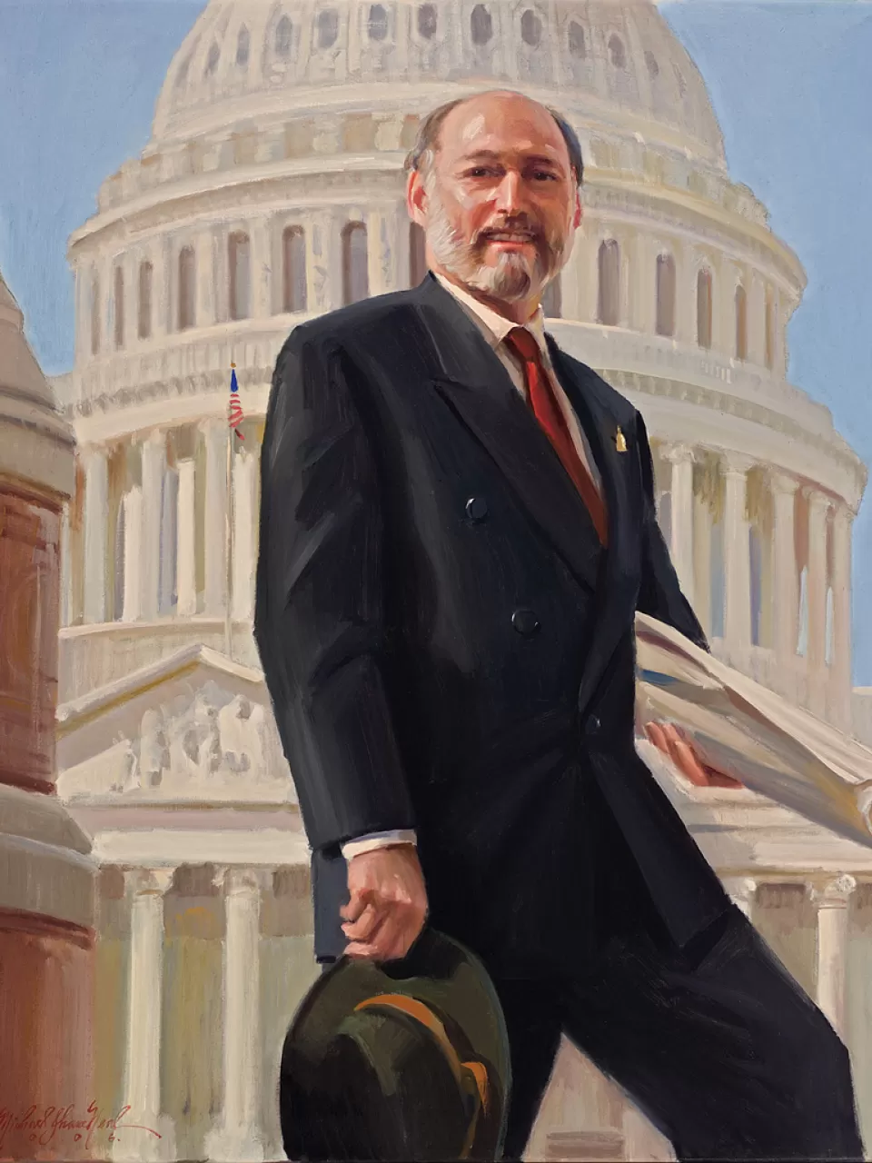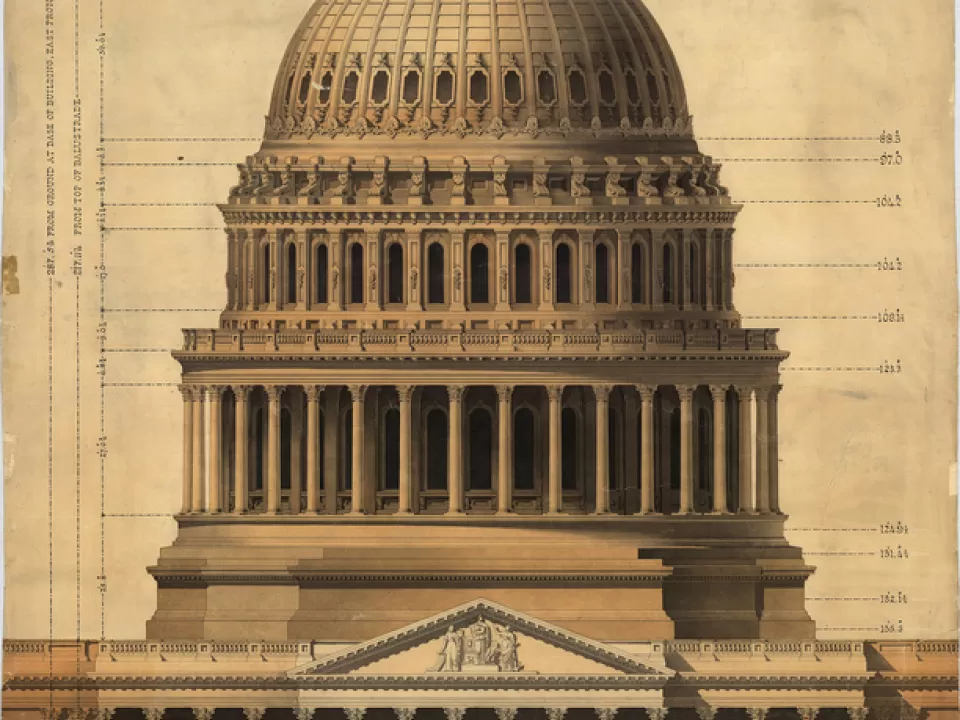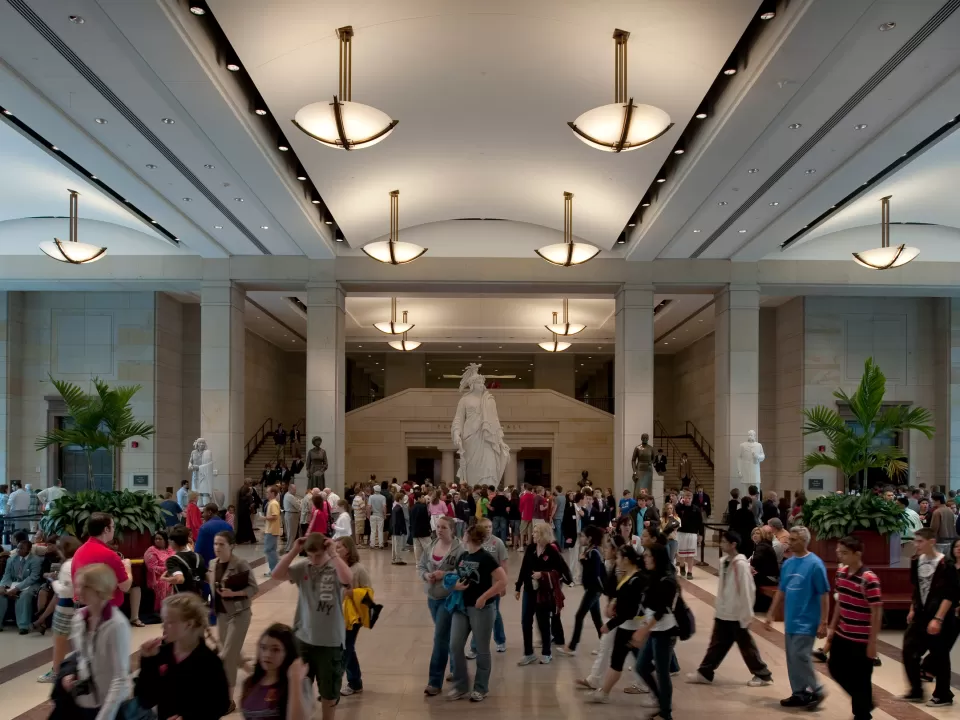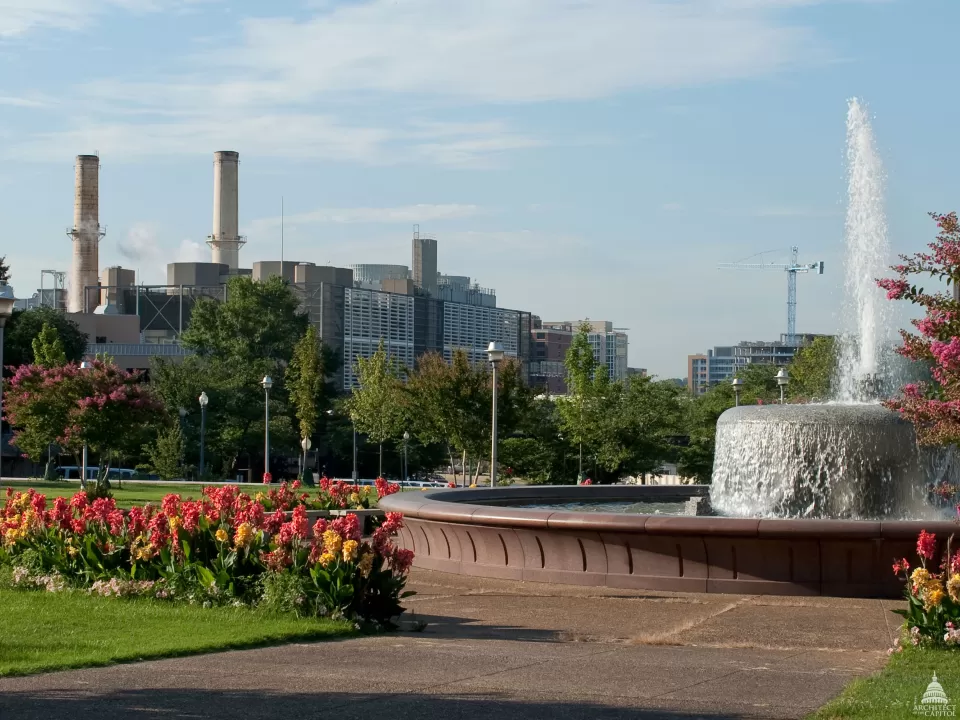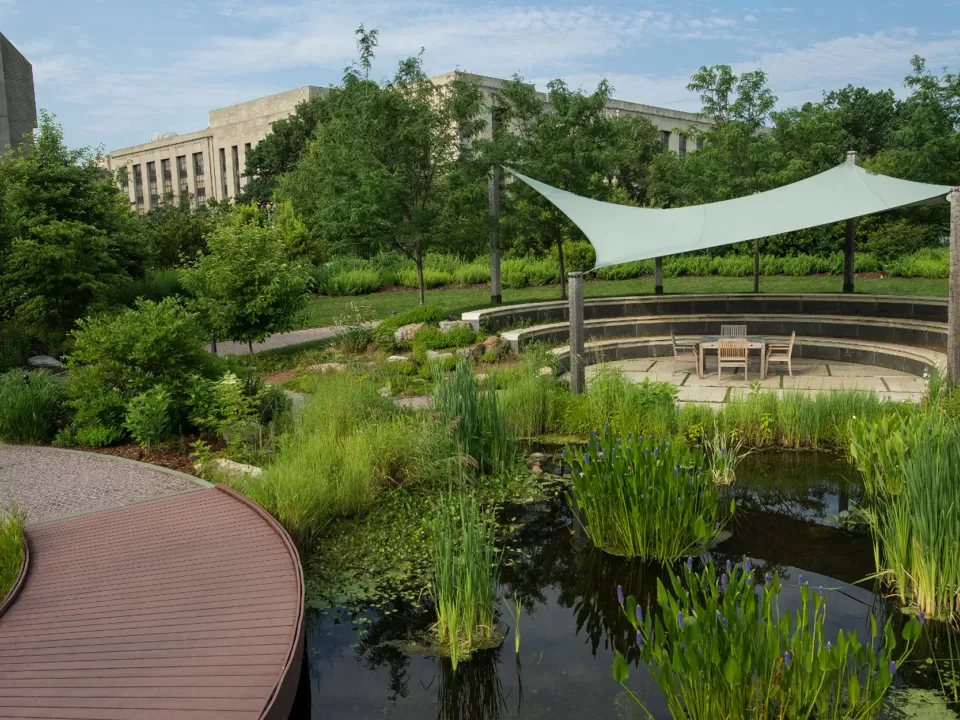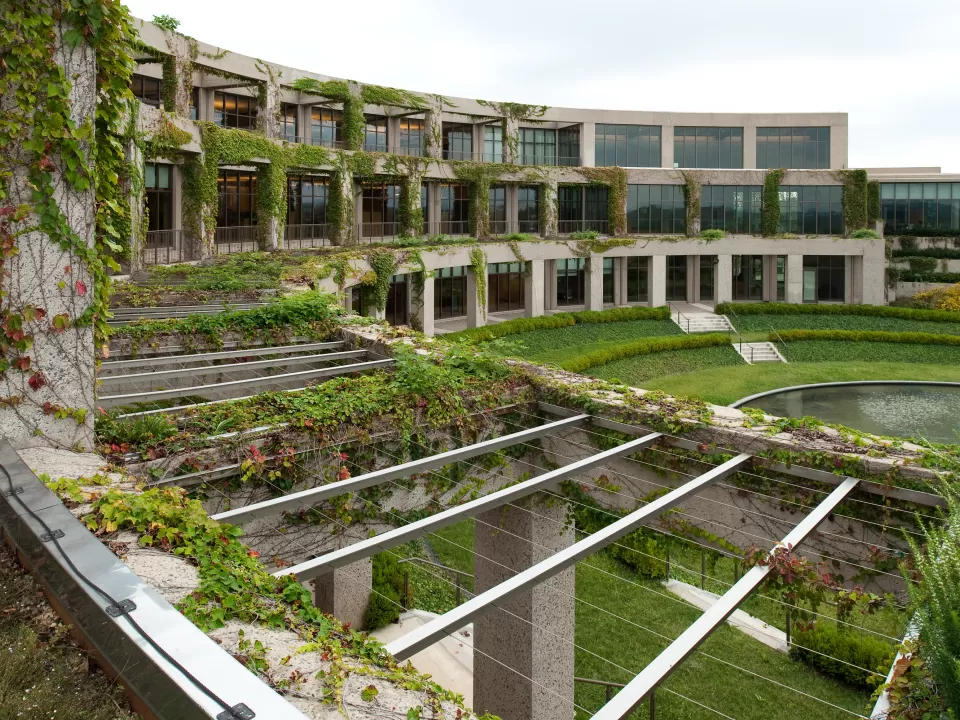Related Places
Hantman's Legacy
Each Architect of the Capitol helped shape the iconic buildings and grounds we know today.
Capitol Dome
The U.S. Capitol’s dome made of cast iron was designed by Thomas U. Walter and constructed from 1856-1866 at the total cost of $1,047,291.
U.S. Capitol Visitor Center
The U.S. Capitol Visitor Center is the newest addition to the historic Capitol Complex. At nearly 580,000 square feet, the Visitor Center is the largest project in the Capitol's more than two-century history and is approximately three-quarters the size of the Capitol itself.
Capitol Power Plant
The Capitol Power Plant provides steam and chilled water used to heat and cool buildings throughout the U.S. Capitol campus.
Outdoor Gardens
Adjacent to the U.S. Botanic Garden Conservatory with entrances from Independence Avenue, Maryland Avenue (at 3rd street) and from the Conservatory Terrace.
Packard Campus
The Packard Campus of the National Audio-Visual Conservation Center is located on 45 acres near Culpeper, Virginia, 75 miles southwest of Washington, D.C.
